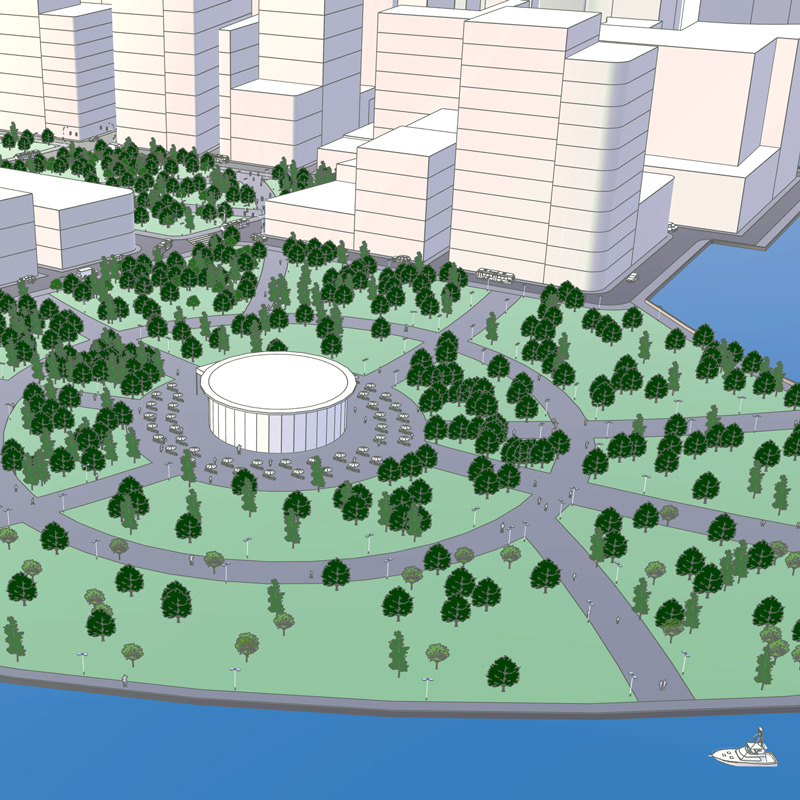Urban Planning
The big picture, at your fingertips
From space planning diagrams to vibrant visuals, SketchUp’s 3D design software helps urban planners model our future cities.

Optimize your workflow
Spark new ideas
Gain inspiration and see how others are using SketchUp in their 3D urban planning projects.




