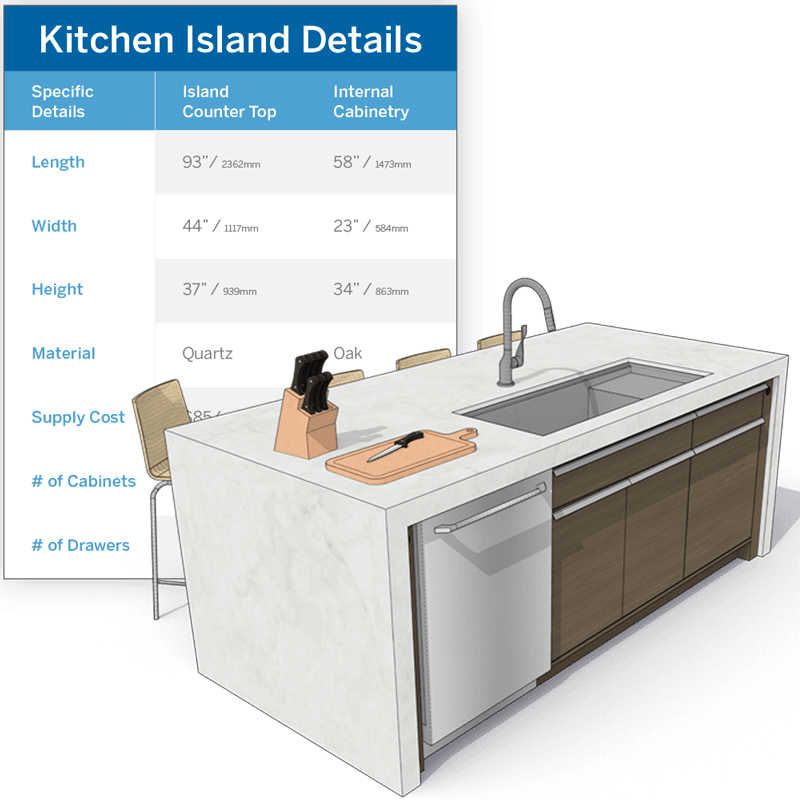Interior Design
Exquisite spaces, your way
Visualize spaces in 3D, create plans and moodboards, and apply or create custom Photoreal Materials to realize your next residential renovation or commercial interior space.

Enhance your workflow
Spark new ideas
Draw inspiration from real-life design scenarios and learn how to use 3D interior design tools for your next project.




